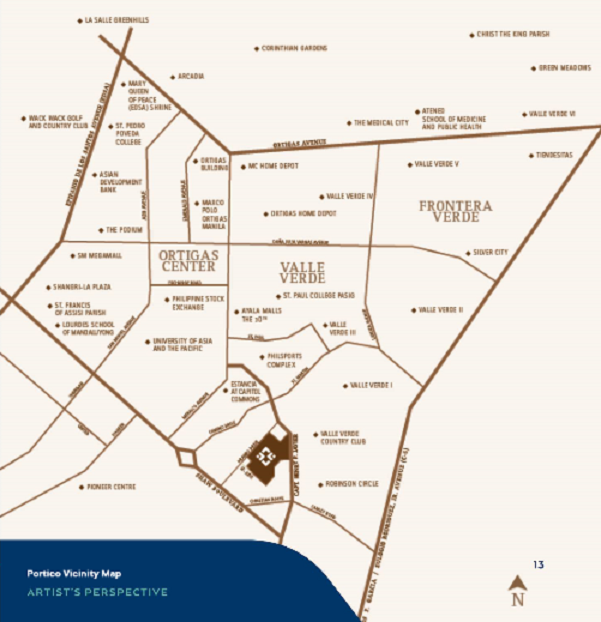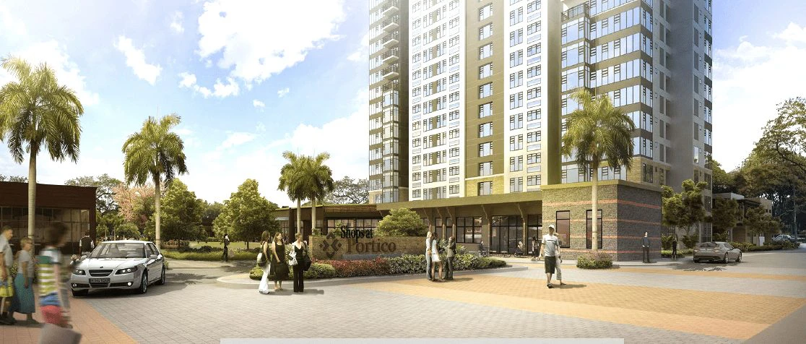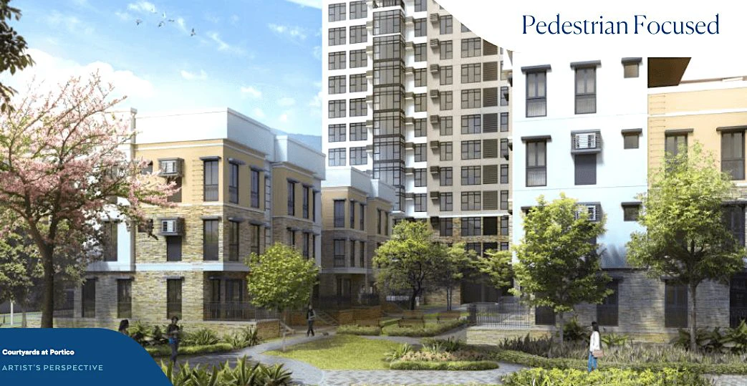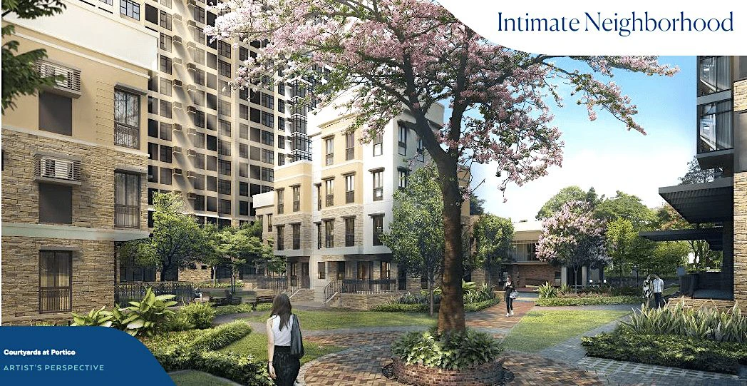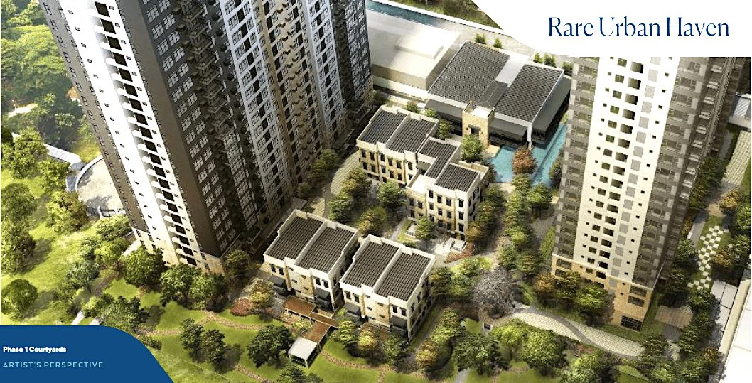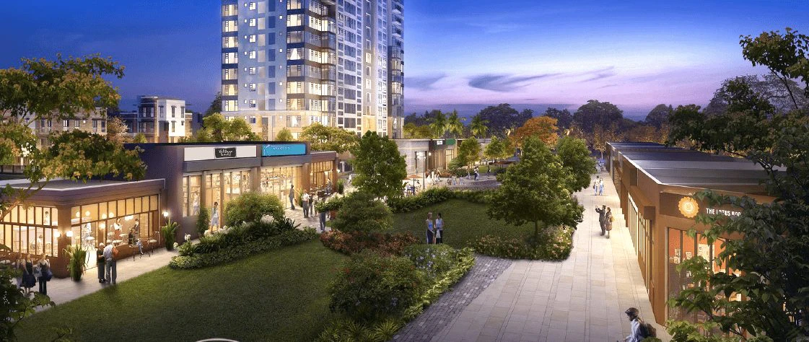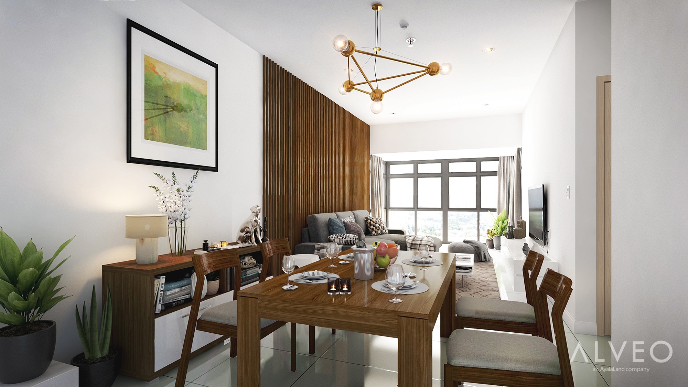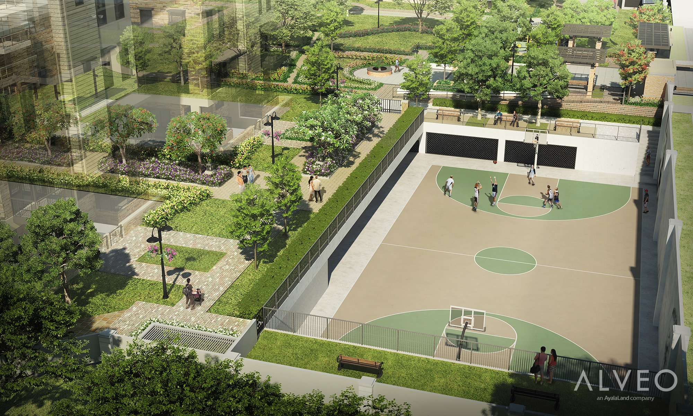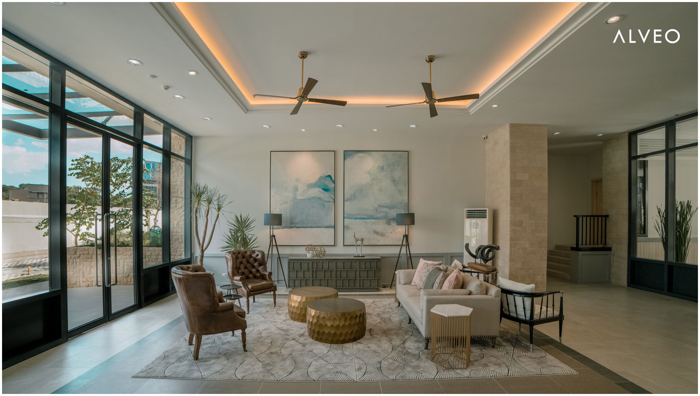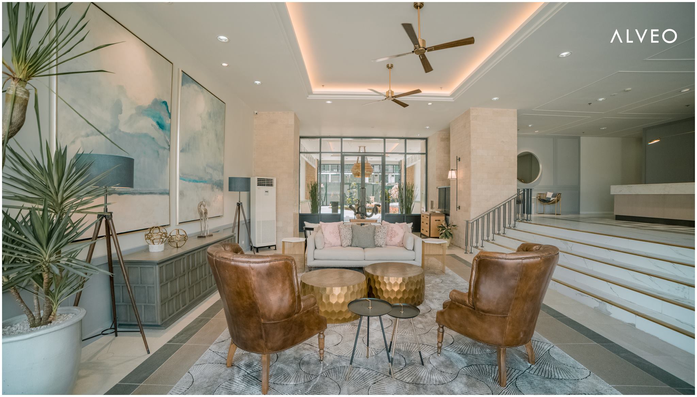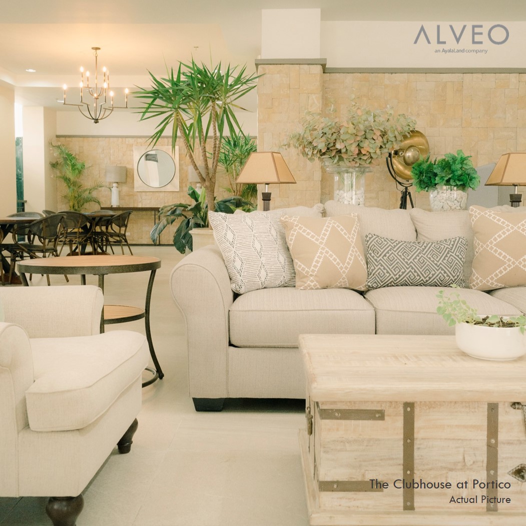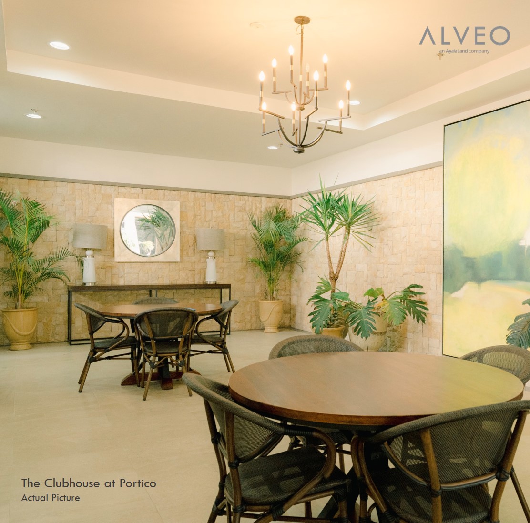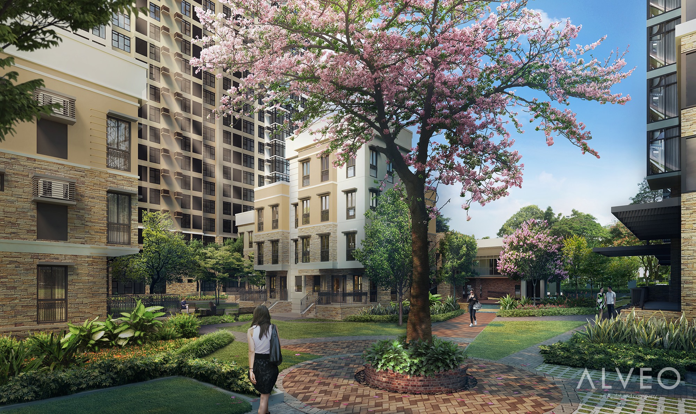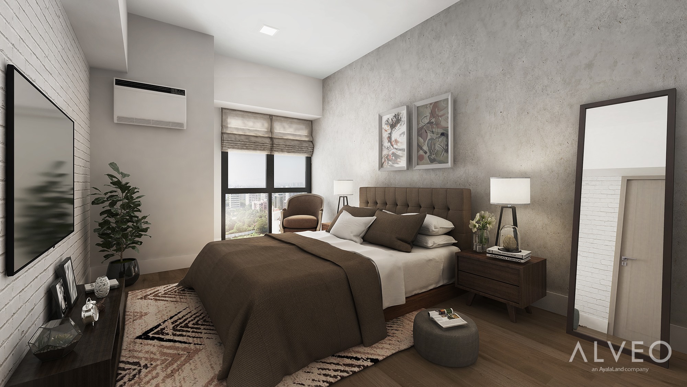The perfect property for you
AMETRINE AT PORTICO
Developer
- Alveo
Location
- Pasig City
Price
- Starting At 10M
As low as 18k Monthly
Featured Video
It's a perfect match
INTERESTED IN THIS PROPERTY? WRITE A MESSAGE
Project Overview / Township / CBD
Portico introduces its third tower—The Ametrine. This distinct urban courtyard community has 70% green open spaces dedicated to shared courtyards for leisurely active pursuits. It is a versatile mixed-use residential development of high-rise residences, brownstone-inspired townhouses, and verdant environments that create a rare breathing space amidst a bustling CBD.
Located along Capt. Henry P. Javier Street, Oranbo, Pasig City, Portico rests at a highly-networked location in Ortigas. Bounded by main access points—EDSA, C5, Ortigas Avenue, and Shaw Boulevard interlink the district to major metropolitan destinations and beyond.
Location Map
Development Features and Amenities
- Two (2) Fire Exits per residential floor
- 24-hour building maintenance
- Allocated emergency load for residential units in case of power outage
- Interior-Designed Lobbies and Select Common Areas
- Fire detection, alarm and sprinkler system
- Mail Room
- 24-hour Building Security
OUTDOOR AMENITIES
- Jogging Path
- Swimming Pool
- Courtyards
- Multipurpose Court
INDOOR AMENITIES
- Function Room
- Gym
Site Development Plan
Units and Floorplans
| One-Bedroom Unit Plan
(Approximate Sizes Only) |
SQ.M. | SQ.FT. |
|---|---|---|
| Living/Dining Area | 19 | 209 |
| Utility Area | 1 | 14 |
| Master T&B | 5 | 50 |
| Kitchen | 8 | 88 |
| ACCU Ledge | 2 | 23 |
| Master Bedroom | 21 | 231 |
| TOTAL AREA | 56 | 615 |
| Two-Bedroom Unit Plan
(Approximate Sizes Only) |
SQ.M. | SQ.FT. |
|---|---|---|
| Master T&B | 5 | 49 |
| Hallway | 3 | 33 |
| Living/Dining Area | 28 | 301 |
| Pop Out | 5 | 55 |
| Utility Room | 7 | 77 |
| Common T&B | 3 | 36 |
| Utility T&B | 2 | 22 |
| Bedroom-1 | 12 | 126 |
| Master Bedroom | 18 | 191 |
| ACCU Ledge | 2 | 21 |
| Kitchen | 6 | 68 |
| TOTAL AREA | 91 | 979 |
| Two-Bedroom Unit Plan
(Approximate Sizes Only) |
SQ.M. | SQ.FT. |
|---|---|---|
| ACCU Room | 2 | 16 |
| Master T&B | 5 | 49 |
| Bedroom-1 | 14 | 153 |
| Hallway | 2 | 17 |
| Utility Room | 5 | 57 |
| Living/Dining Area | 31 | 334 |
| Kitchen | 8 | 87 |
| Common T&B | 3 | 36 |
| Utility T&B | 2 | 23 |
| Master Bedroom | 14 | 149 |
| TOTAL AREA | 86 | 921 |
| Studio Unit Plan
(Approximate Sizes Only) |
SQ.M. | SQ.FT. |
|---|---|---|
| Sleeping/Living/Dining Area | 31 | 329 |
| TOTAL AREA | 31 | 329 |
| One-Bedroom Unit Plan
(Approximate Sizes Only) |
SQ.M. | SQ.FT. |
|---|---|---|
| Master Bedroom | 14 | 149 |
| Master T&B | 5 | 49 |
| ACCU Ledge | 2 | 16 |
| Utility Area | 2 | 23 |
| Living/Dining Area | 28 | 300 |
| Kitchen | 5 | 59 |
| TOTAL AREA | 56 | 596 |
Nearby Establishments
- Valle Verde Country Club – 0.2 km
- PhilSports Complex – 0.4 km
- St. Paul College Pasig – 0.7 km


